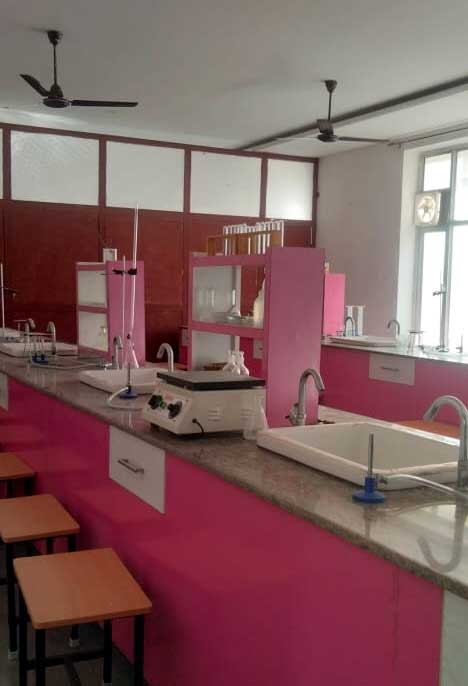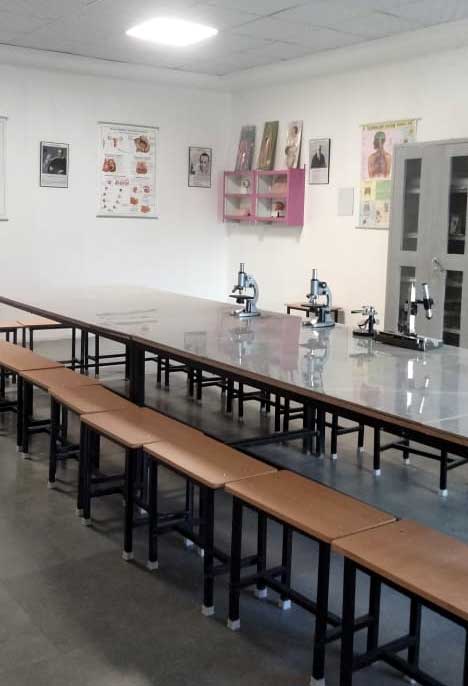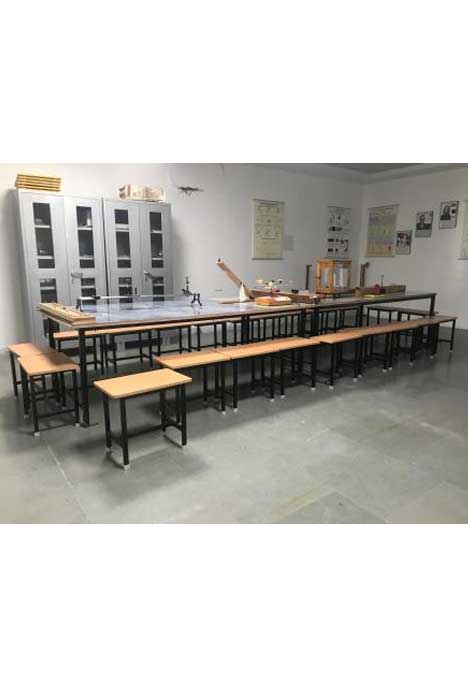Detailed Infrastructure
| S.No. | Room | No. of Rooms | Size |
|---|---|---|---|
| 1. | Principal's Office | 01 | 28’X15’ |
| 2. | Class Rooms | 13+2 (For XI / XII) | 30’x20’ |
| 3. | Biology Lab | 01 | 30’x20’ |
| 4. | Chemistry Lab | 01 | 30’x20’ |
| 5. | Physics Lab | 01 | 30’x20’ |
| 6. | Composite Science lab | 01 | 30’x20’ |
| 7. | Math Lab | 01 | 30’x20’ |
| 8. | Computer Lab | 01 | 30’x20’ |
| 9. | Auditorium | 01 | 68’x44’ |
| 10. | Sports Room | 01 | 31’x20’ |
| 11. | Staff Room | 01 | 20’x12’ |
| 12. | Medical Room | 01 | 15’x12’ |
| 13. | Science Lab | 01 | 30’x20’ |
| 14. | Library | 01 | 50’x24’ |
| 15. | Girl’s | 06 | 41’X12’ |
| 16. | Boy’s | 06 | 44’X20’ |
| 17. | Reception Room | 01 | 33’x35’ |
| 18. | Management Room | 01 | 28’x17’ |
| 19. | Music Room | 01 | 26’x26’ |
| 20. | Indoor Games & Activity Hall | 01 | 3000 sq ft |
| 21. | Swimming Pool | 01 | 62’x34’ |
 Chemistry Lab
Chemistry Lab Biology Lab
Biology Lab Physics Lab
Physics Lab